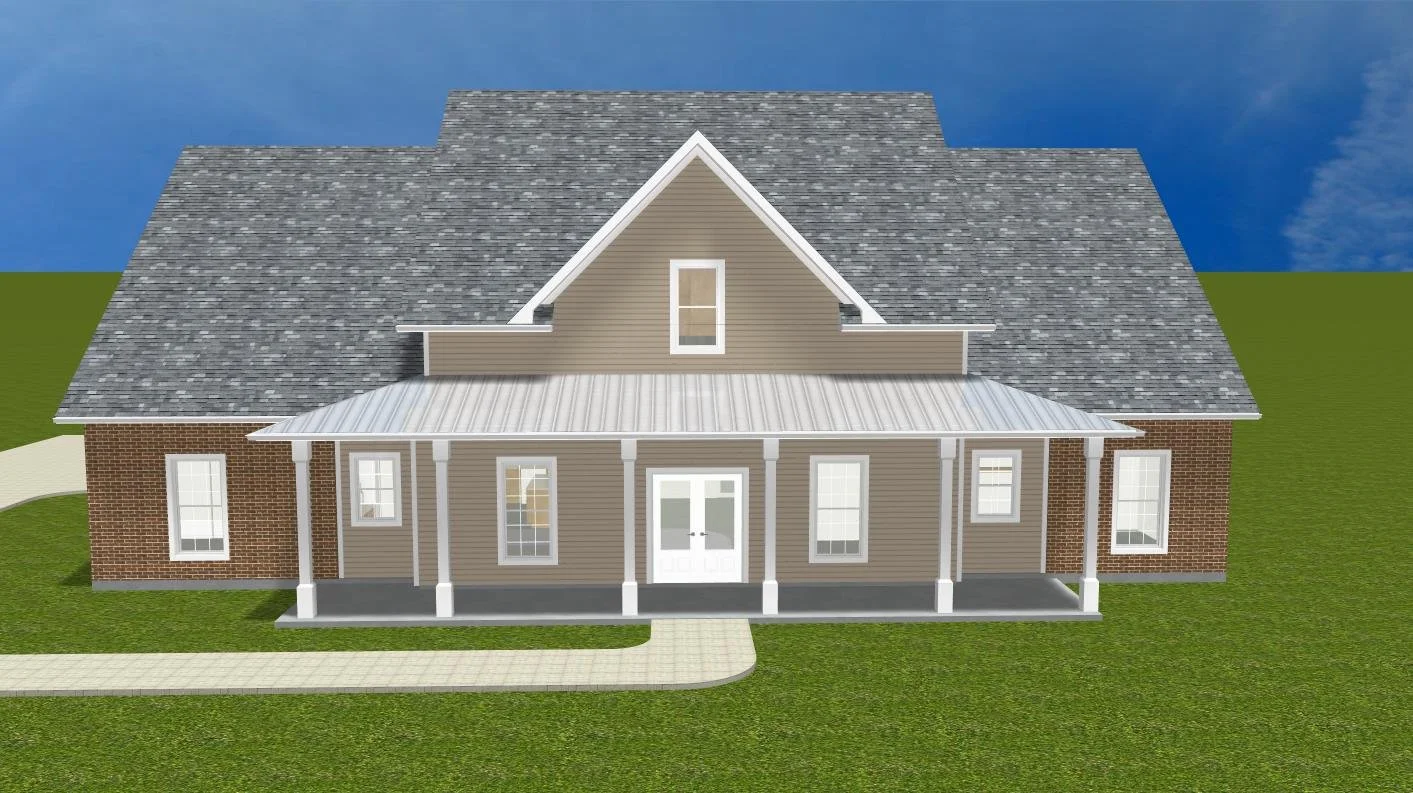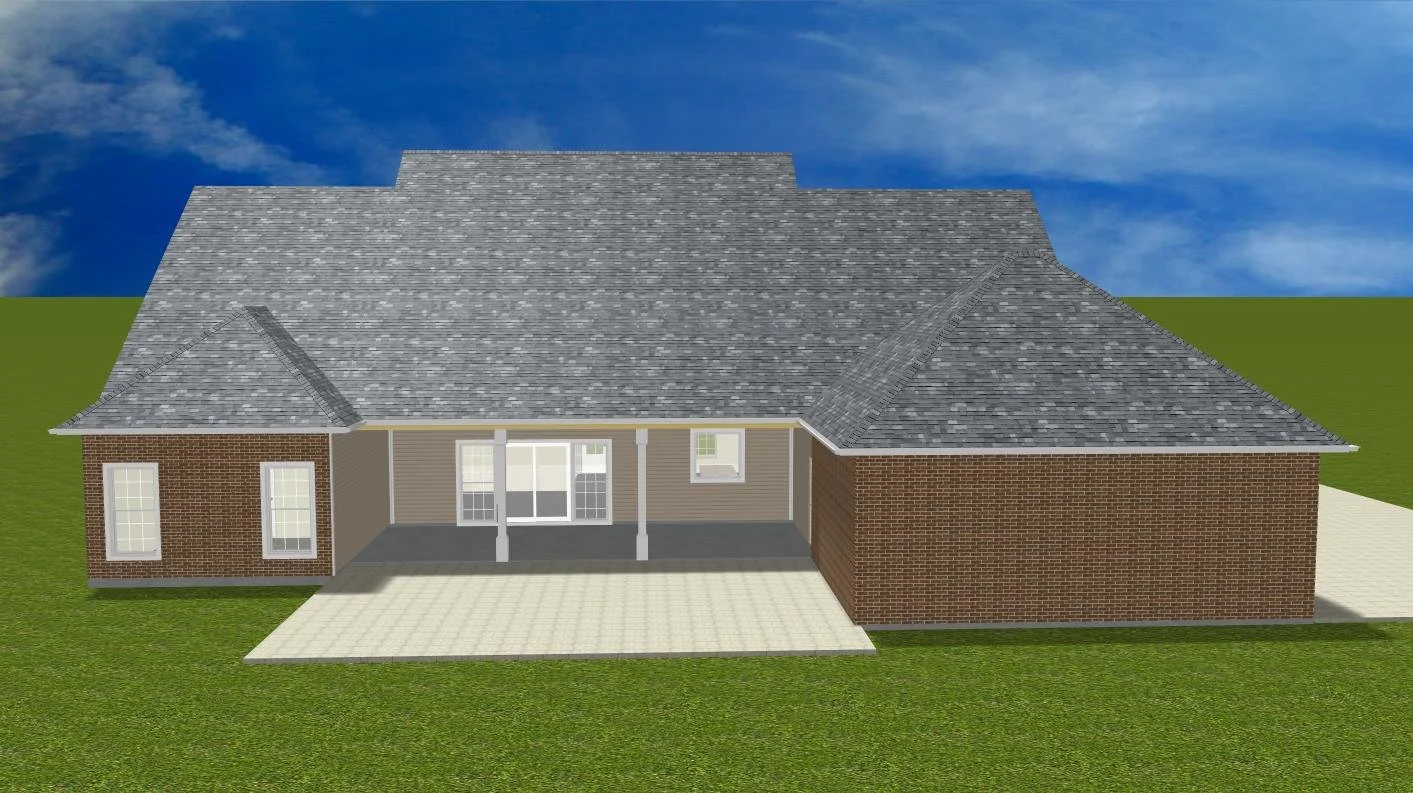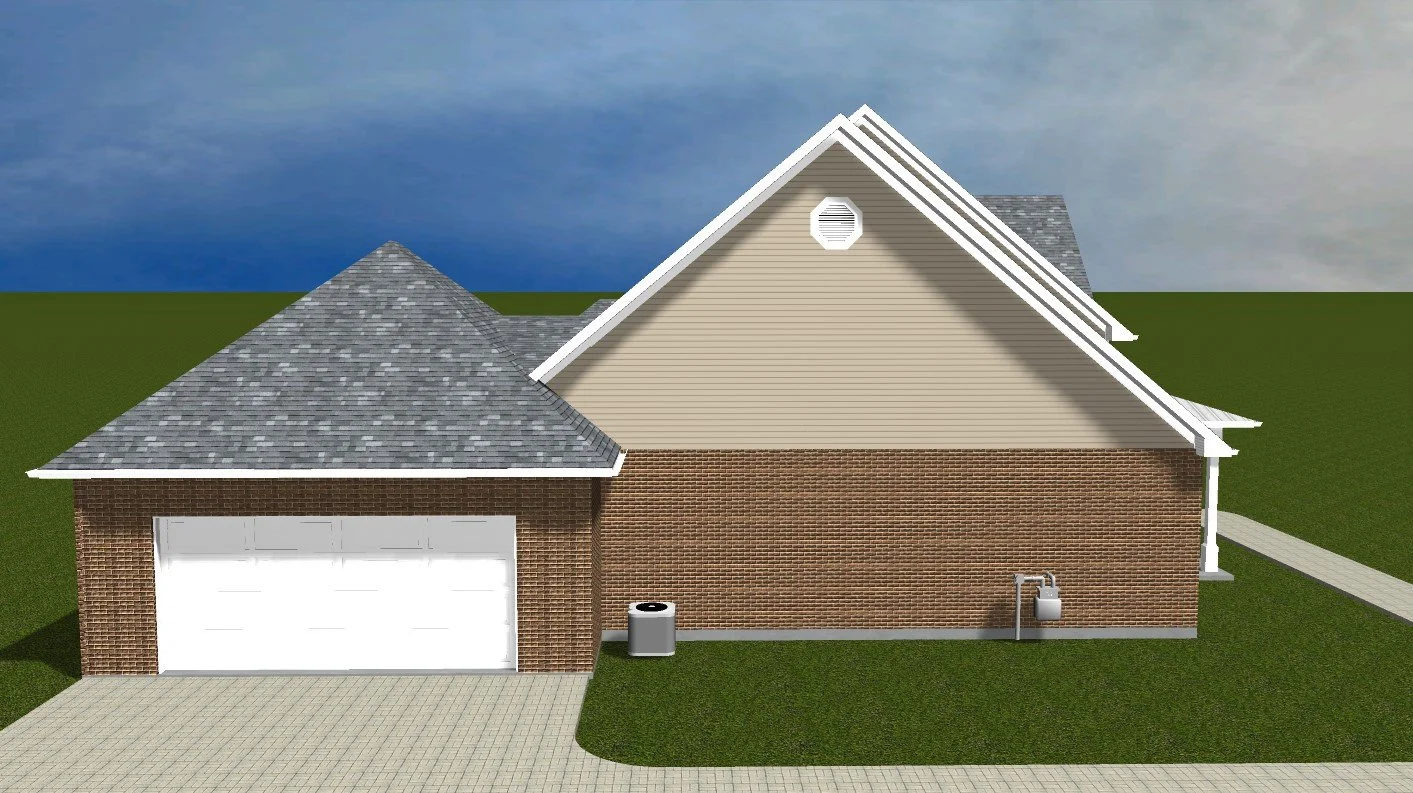San Angelo
3 Bedrooms | 2.5 Bathrooms | 2,400 Sq.Ft. (3,878 Gross)
Discover your ideal floorplan! This thoughtfully designed layout features three spacious bedrooms, including a large master suite with a walk-in closet and en-suite bath. The versatile space can be tailored to your needs as a quiet study or a cozy theatre room. Picture yourself unwinding in the screened-in porch, perfect for enjoying the outdoors in comfort. The open-concept living area is designed for effortless entertaining, and the attached garage provides convenient access. This floorplan offers the perfect blend of style and functionality, ready to become your future dream home!





